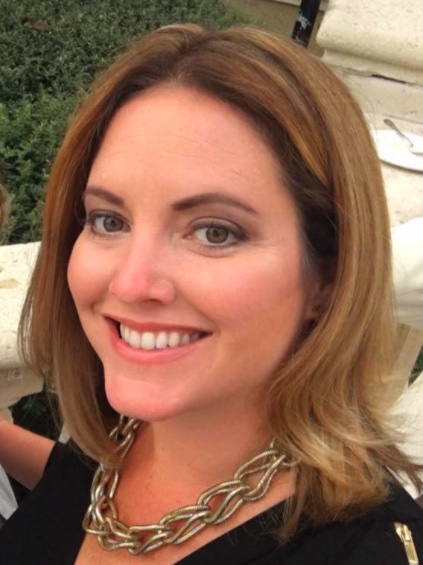Davich Lohr brokered by Urbanista - 321-277-4797
SOLD! MLS: O5978676 $520,000
3 Bedrooms with 3 Baths7426 GREEN TREE DRIVE UNIT 113
ORLANDO FL 32819MLS: O5978676
Status: SOLD
Closed On: 2022-10-18
Sold Price: $520,000
Sold Price per SqFt: $218
Square Footage: 23843 Bedrooms
3 Baths
Year Built: 2000
Zip Code: 32819
Listing Remarks
Situated in a beautiful, private, gated community in the Dr. Phillips area, this Phillips Bay RENOVATED END-UNIT townhome features a downstairs master suite, cathedral ceilings, and a gorgeous kitchen and sun room overlooking picturesque views atop the hillside looking thru to Spring Lake. Striking modern design with glass railing staircase, rich engineered hardwood floors, along with white marble look tile can be found throughout, no carpeting here! The spacious floor plan showcases an open living/dining room combination with soaring CATHEDRAL ceilings, bright natural light, fireplace, and glass sliding doors that open to an enclosed sunroom with impressive views! The chef in the family will approve of your stylishly updated kitchen that includes generous GRANITE counters, 42" cabinets, STAINLESS-STEEL appliances, with a closet pantry for storage, and extra space for an eat-in table by the window. The master bath includes a double vanity, a glass enclosed walk-in shower in addition to a luxurious garden tub. The first floor also provides a half bath perfect for guests, as well as your interior laundry room near the 2-car attached garage. An OPEN glass and aluminum staircase leads you the second floor loft area, an ideal reading/study nook. The first of the second floor bedrooms could easily double as a second master bedroom! It is spacious enough to hold a king-sized bed, additional seating/entertainment area, an extra-large walk in closet AND is attached to a beautiful full bath! This bathroom features dual raised bowl sinks and a glass shower stall with tub. The third bedroom upstairs is also large, features a long closet Phillips Bay offers a PRIVATE clubhouse with a fitness center, an entertainment kitchen along with a heated community pool and spa. The community is safe and secure thanks to a 24/7 gate secured entrance. The buildings have been re-roofed by the HOA in the last 5 years and this unit also has a newer AC unit, brand new Microwave, garbage disposal, and has been refreshed top to bottom. And, all of this is found in the PERFECT central location just minutes from “restaurant row” fine dining, local attractions and major highways. Orlando International Airport and downtown Orlando are easily accessible from this community. Spacious living, amazing community amenities and the ideal location make this townhome the BEST the area has to offer, don't miss out! This one checks all the boxes, great community and amenities, amazing floor plan and equally amazing location...don't wait, start packing now, because this is HOME!
Address: 7426 GREEN TREE DRIVE UNIT 113 ORLANDO FL 32819
Listing Courtesy of ORLANDO PROPERTY ADVISORS
Condo Mania Agent
Anna Lohr
Urbanista
Davich Lohr Team
Phone: 321-277-4797
Request More Information
Listing Details
STATUS: Closed SPECIAL LISTING CONDITIONS: None LISTING CONTRACT DATE: 2021-10-09 CLOSE DATE: 2022-10-18 BEDROOMS: 3 BATHROOMS FULL: 2 BATHROOMS HALF: 1 LIVING AREA SQ FT: 2384 BUILDING AREA TOTAL: 2384 YEAR BUILT: 2000 TAXES: $5,142 HOA/MGMT CO: Tim Quinlan HOA/MGMT PHONE: 407-469-5305 HOA FEES FREQUENCY: Monthly HOA FEES: $380 HOA INCLUDES: Community Pool, Escrow Reserves Fund, Insurance, Maintenance Structure, Maintenance Grounds, Private Road, Recreational Facilities APPLIANCES INCLUDED: Dishwasher, Microwave, Range, Refrigerator CONSTRUCTION: Block, Stone, Stucco COMMUNITY FEATURES: Deed Restrictions, Fitness Center, Gated, Pool, Sidewalks EXTERIOR FEATURES: French Doors, Irrigation System, Sidewalk FIREPLACE: Gas, Living Room FLOORING: Engineered Hardwood, Tile FURNISHED: Unfurnished HEATING: Central COOLING: Central Air INTERIOR FEATURES: Cathedral Ceiling(s), Ceiling Fan(s), Eating Space In Kitchen, High Ceilings, Living Room/Dining Room Combo, Primary Bedroom Main Floor, Solid Surface Counters, Split Bedroom, Walk-In Closet(s), Window Treatments LAUNDRY FEATURES: Inside, Laundry Room LEGAL DESCRIPTION: PHILLIPS BAY CONDO PH 17 6074/0002 UNIT113 LOT FEATURES: Gentle Sloping # GARAGE SPACES: 2 PETS ALLOWED Y/N: Yes PROPERTY TYPE: Residential PROPERTY SUB TYPE: Townhouse ROOF: Tile ROOMS TOTAL: 6 STORIES TOTAL: 2 DIRECTION FACES: North VIEW: Park/Greenbelt, Water LISTING AGENT: JUSTIN PEKAREK LISTING OFFICE: ORLANDO PROPERTY ADVISORS
Property Location: 7426 GREEN TREE DRIVE UNIT 113 ORLANDO FL 32819
This Listing
Active Listings Nearby
You Might Also Be Interested In...
The Fair Housing Act prohibits discrimination in housing based on color, race, religion, national origin, sex, familial status, or disability.
All listing information is deemed reliable but not guaranteed and should be independently verified through personal inspection by appropriate professionals. Listings displayed on this website may be subject to prior sale or removal from sale; availability of any listing should always be independently verified.
Copyright © 2026 My Florida Regional MLS DBA Stellar MLS. All rights reserved.
Information Deemed Reliable But Not Guaranteed. The information being provided is for consumer's personal, non-commercial use and may not be used for any purpose other than to identify prospective properties consumers may be interested in purchasing. This information, including square footage, while not guaranteed, has been acquired from sources believed to be reliable.
Last Updated: 2026-02-15 03:11:14
 Orlando Condo Mania
Orlando Condo Mania
