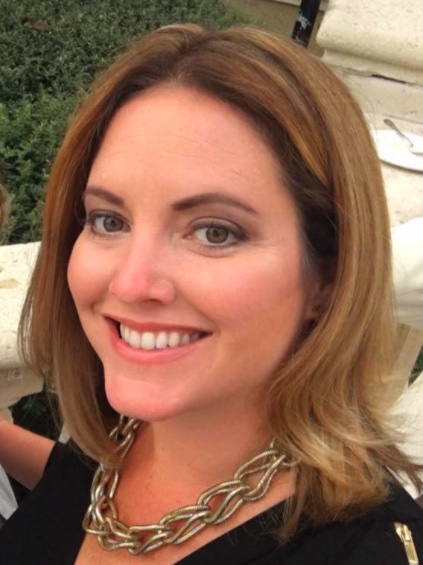Davich Lohr brokered by Urbanista - 321-277-4797
SOLD! MLS: O5937278 $385,000
3 Bedrooms with 2 Baths8039 BAYSIDE VIEW DR
ORLANDO FL 32819MLS: O5937278
Status: SOLD
Closed On: 2021-05-28
Sold Price: $385,000
Sold Price per SqFt: $241
Square Footage: 15983 Bedrooms
2 Baths
Year Built: 1988
Zip Code: 32819
Listing Remarks
It doesn’t get any better than this - a gorgeous remodeled, one story, Capri floor plan, end unit townhome in the sought after Sandpointe community, in the desirable Dr Phillips area! Expect to be impressed as you walk up the lushly landscaped paver pathway, then through the secure gated courtyard, into your private patio oasis. You will be wowed once inside by the stunning newly renovated kitchen equipped with all stainless appliances, custom wood cabinetry with soft close drawers, lovely quartz countertops and elegant Pottery Barn light fixtures. There is a very functional built-in breakfast bar in the kitchen as well as a breakfast bar between the kitchen and dining room. The spacious living and dining room are accented with lovely hickory wood flooring, neutral gray paint and a magnificent pottery barn Chandelier. The screened porch off of the master bedroom has been tastefully converted into an enormous master bedroom closet with a barn door for separation. If closet space is not needed this room may be easily converted into a home office or workout room. A new tile roof was just completed in February. All this and so convenient to all that the Dr Phillips area has to offer, including Trader Joe’s, Restaurant Row, Shopping, A+ schools and so much more. Don’t let this one slip away, an absolute must see!
Address: 8039 BAYSIDE VIEW DR ORLANDO FL 32819
Listing Courtesy of OLDE TOWN BROKERS INC
Condo Mania Agent
Anna Lohr
Urbanista
Davich Lohr Team
Phone: 321-277-4797
Request More Information
Listing Details
STATUS: Closed SPECIAL LISTING CONDITIONS: None LISTING CONTRACT DATE: 2021-04-15 CLOSE DATE: 2021-05-28 BEDROOMS: 3 BATHROOMS FULL: 2 BATHROOMS HALF: 0 LIVING AREA SQ FT: 1598 BUILDING AREA TOTAL: 2278 YEAR BUILT: 1988 TAXES: $3,869 HOA/MGMT CO: Valerie Ifould HOA/MGMT PHONE: 407-351-1308 HOA FEES FREQUENCY: Monthly HOA FEES: $303 HOA INCLUDES: Community Pool, Maintenance Structure, Maintenance Grounds, Manager, Pool Maintenance, Private Road, Recreational Facilities, Security HOA AMENITIES: Clubhouse, Fitness Center, Gated, Pool, Recreation Facilities, Security, Shuffleboard Court, Tennis Court(s) APPLIANCES INCLUDED: Dishwasher, Disposal, Electric Water Heater, Microwave, Range, Refrigerator ARCHITECTURAL STYLE: Patio CONSTRUCTION: Block, Stucco COMMUNITY FEATURES: Association Recreation - Owned, Deed Restrictions, Fitness Center, Gated, Pool, Tennis Court(s) EXTERIOR FEATURES: Irrigation System, Rain Gutters, Sliding Doors FLOORING: Ceramic Tile, Hardwood FURNISHED: Unfurnished HEATING: Central COOLING: Central Air INTERIOR FEATURES: Ceiling Fan(s), Eating Space In Kitchen, High Ceilings, Living Room/Dining Room Combo, Open Floorplan, Skylight(s), Solid Surface Counters, Solid Wood Cabinets, Split Bedroom, Vaulted Ceiling(s), Walk-In Closet(s), Window Treatments LAUNDRY FEATURES: In Garage LEGAL DESCRIPTION: SANDPOINTE TOWNHOUSES SEC FIVE 20/61 LOT151 LOT FEATURES: Corner Lot, City Lot # GARAGE SPACES: 2 PARKING FEATURES: Driveway, Garage Door Opener, Guest PETS ALLOWED Y/N: Yes PROPERTY TYPE: Residential PROPERTY SUB TYPE: Townhouse ROOF: Tile ROOMS TOTAL: 5 DIRECTION FACES: South LISTING AGENT: SUZY MASSON LISTING OFFICE: OLDE TOWN BROKERS INC
Property Location: 8039 BAYSIDE VIEW DR ORLANDO FL 32819
This Listing
Active Listings Nearby
You Might Also Be Interested In...
The Fair Housing Act prohibits discrimination in housing based on color, race, religion, national origin, sex, familial status, or disability.
All listing information is deemed reliable but not guaranteed and should be independently verified through personal inspection by appropriate professionals. Listings displayed on this website may be subject to prior sale or removal from sale; availability of any listing should always be independently verified.
Copyright © 2026 My Florida Regional MLS DBA Stellar MLS. All rights reserved.
Information Deemed Reliable But Not Guaranteed. The information being provided is for consumer's personal, non-commercial use and may not be used for any purpose other than to identify prospective properties consumers may be interested in purchasing. This information, including square footage, while not guaranteed, has been acquired from sources believed to be reliable.
Last Updated: 2026-01-28 18:12:03
 Orlando Condo Mania
Orlando Condo Mania
